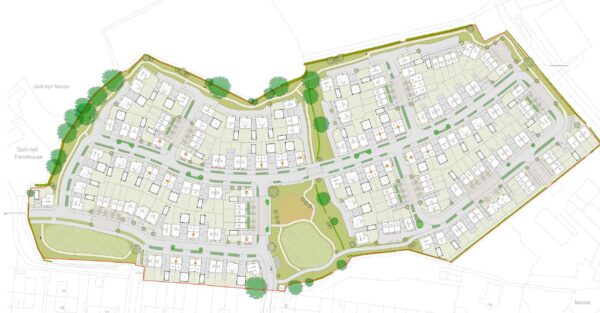Penllergaer

Barratt Homes is intending to submit a full planning application for an exciting new residential scheme at Land to the north of Llewellyn Road, Penllergaer, and we would welcome your views on the Proposed Development.
The Proposed Development comprises the erection of 180 no. homes with associated access, landscaping, open space, green infrastructure, drainage infrastructure and associated works.
This webpage seeks to provide all public, specialist and statutory consultees with the opportunity to view and comment upon the draft proposals, in advance of a formal submission to Swansea Council.
The statutory Pre-application Consultation period is now open until 19th May 2021. Please view the draft application documentation below and provide us with your comments either by email at technical.southwales@barratthomes.co.uk or by post at:
Planning Consultation
Barratt Homes South Wales Ltd
Oak House
Village Way
Tongwynlais
Cardiff
CF15 7NE
All Developments


